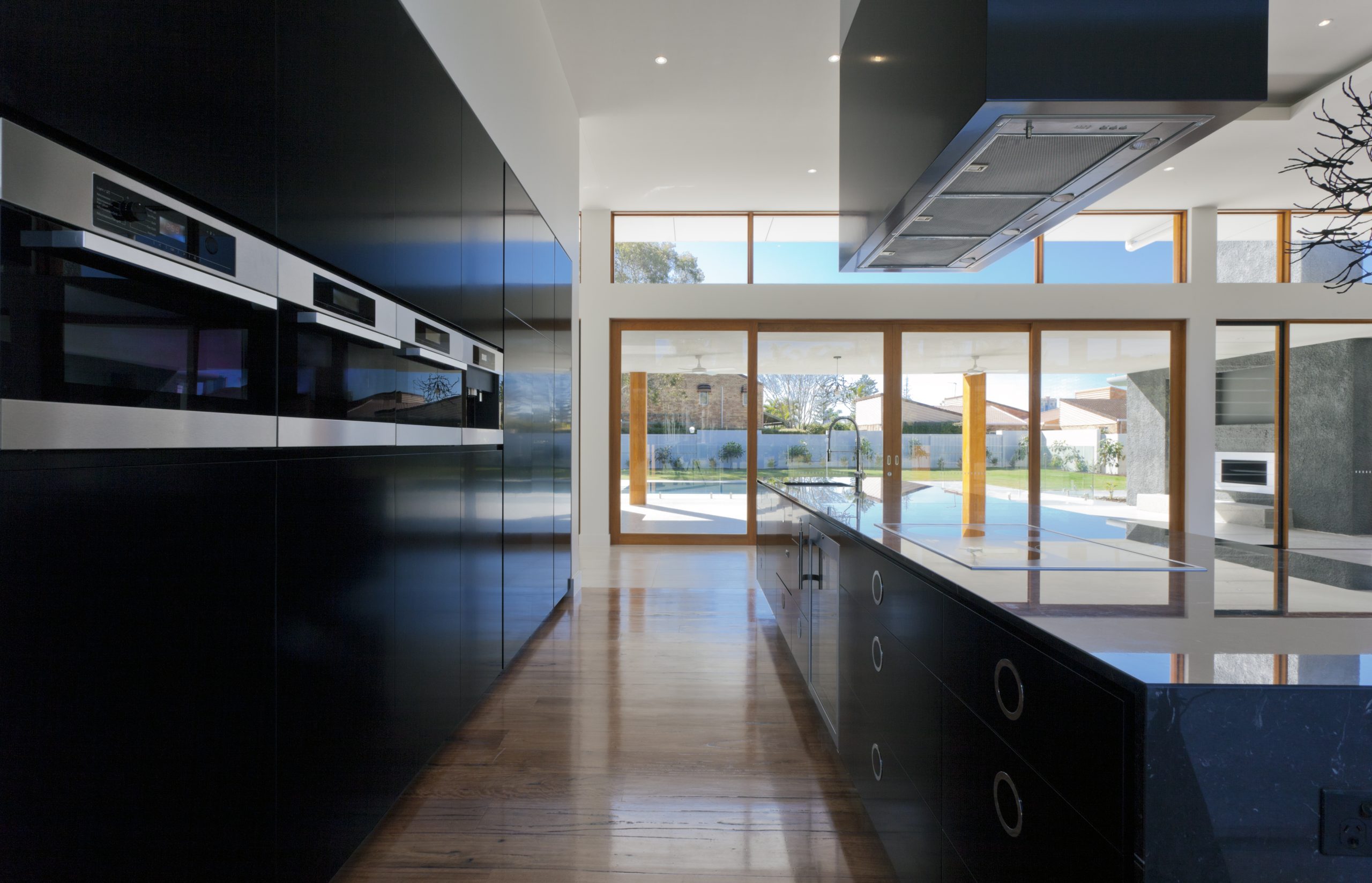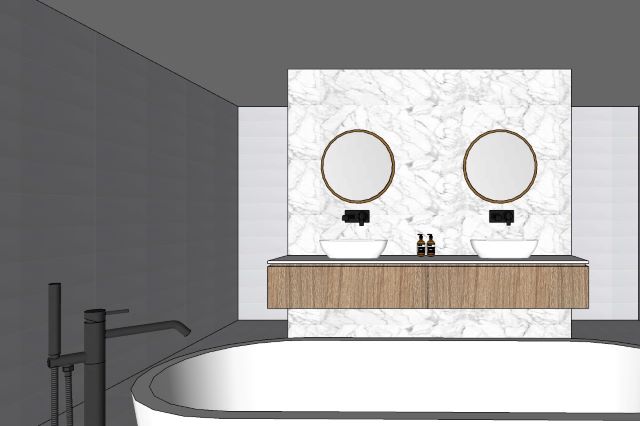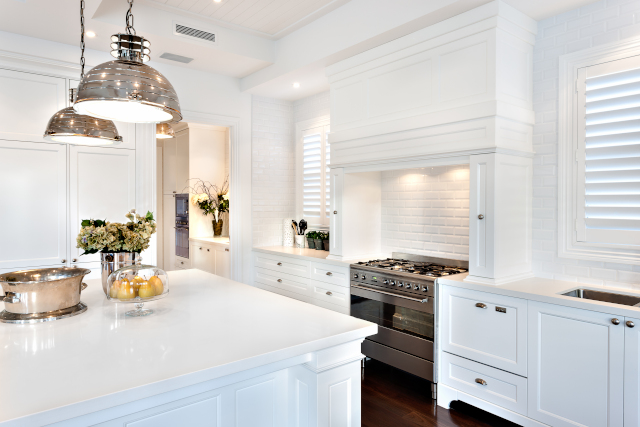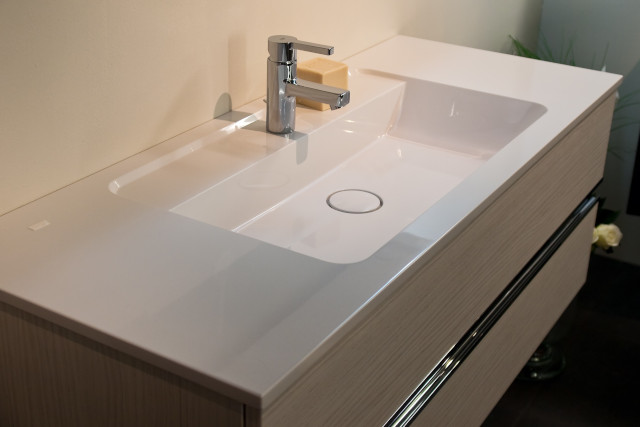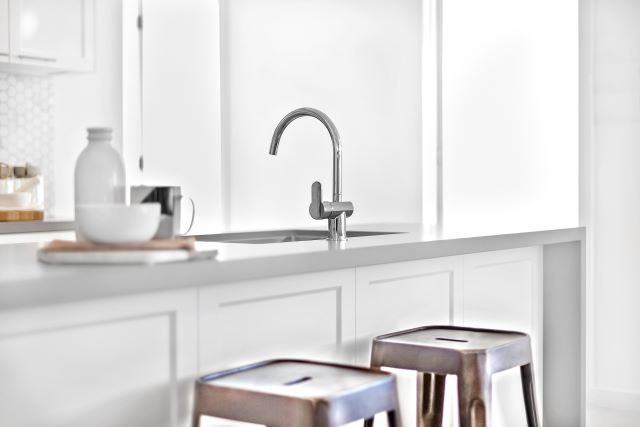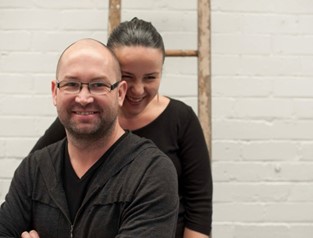Kitchen and Bathroom Design Essentials
What’s this course about?
Have you wondered what it would be like to be a designer or had an unrealised creative dream? Well, we’d love to get your creativity flowing with this comprehensive short course filled with all the essentials when it comes to kitchen and bathroom design. You’ll even be trained in 3D CAD so that you can bring your ideas to life with easy-to-use software!
Learning from industry experts, you will navigate the commands of 3D CAD and put these skills and knowledge to use by creating a kitchen and bathroom design. You will develop layouts, learn about the practicalities of planning a functional kitchen and bathroom, the benefits of allocating safety set down space and many industry tips and guidelines that professional designers incorporate when they design. This course is perfect for those who want to learn the essentials but are not wanting to make the leap into a 12-month qualification.
Who would do this course?
- sales consultants who sell product to end users (e.g. those in tile shops, plumbing suppliers etc)
- those working for a building company who dabble in kitchens and bathrooms
- product specifiers and industry sales representatives who sell products to the design industry
- homeowners or renovators who have an interest in kitchen and bathroom design
Cost inc GST
$2,860.00
COURSE OUTLINE
Part A – 3D CAD
- Creating rooms, walls, doors and opening
- Groups and layers
- Building custom cabinets
- Importing and applying colour and texture
- Importing and arranging library parts from 3D Warehouse
Part B – Kitchen Design
- Defining the room layout
- Fixtures, fittings and equipment
- Work zones
- Storage solutions
- Liveable housing, ergonomics and changing needs
Part C – Bathroom Design
- Defining the room layout
- Fixtures, fitting and equipment
- Work zones
- Storage solutions
- Liveable housing, ergonomics and changing needs
Skills and Knowledge
At the end of the course, you will be able to:
- demonstrate common 3D CAD commands using Sketchup
- prepare and present a 3D CAD kitchen design adopting best practices such as the work triangle, well planned zones and appropriate clearances.
- prepare and present a 3D CAD bathroom design demonstrating work zones and required clearances.
Assessment
The following assessments are incorporated into the course as an opportunity to apply the learning in practical and relevant scenarios. Students are provided with valuable feedback to support and refine their design skills.
- Written question and answer assessments
- 3D CAD portfolio of a kitchen design and bathroom design
- Video demonstration of your CAD skills
These assessments are non-graded, and a certificate of participation is awarded to those who complete all assessment items.
Delivery and Duration
A proportion of the learning is completed online and is self-paced, combined with the following one-on-one classes with your trainer/s.
- Week 1 – Private 3D CAD class
- Week 2 – Private 3D CAD class
- Week 3 – Private 3D CAD class
- Week 6 – Private Kitchen Design class
- Week 8 – Private Bathroom Design class
This course is designed to be completed in 48 hours over 12 weeks, however, training and support is available to students for the full 4 month enrolment period.
Entry Requirements
- Suitable for those with no industry experience
- Must be 16 years or older
- Year 10 (or equivalent) level English and basic maths calculations and measurements
- Computer literate in basic Microsoft or equivalent programs
| Learning Resources | Online and downloadable |
|---|---|
| Student Resources | Computer with Microsoft Office or equivalent |
| Trainers | Experienced and qualified designers with broad skills and knowledge in design and the home improvement sector |
| Support and advice | Phone and email throughout the course |
| Projects and feedback | Trainers will give written feedback, which may include general guidance and industry tips and tricks |
| Dates | Anytime. We will contact you within 1 business day of registration to organise access to course resources |
| Certificate of participation | Awarded to students who complete all assessment tasks |
| Computer requirements | All students must have a computer that meets these requirements to use SketchUp on EITHER Windows OR Mac |
| CAD Software | Students will need access to a current version of SketchUp Pro or SketchUp EDU to undertake CAD training and complete course assessments for the duration of their course. SketchUp EDU is available at a cost of $99 for 12 months (at the time of publication). DTA will advise how to access this licence. |
| Other programs | Students will need to download TeamViewer (free) to their computer to undertake one on one CAD classes with a trainer (instructions will be provided). They may also need to download some additional free add-ons when using SketchUp. |

