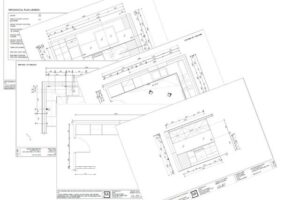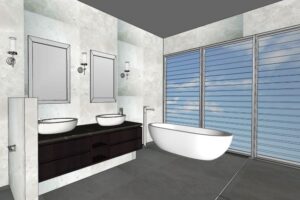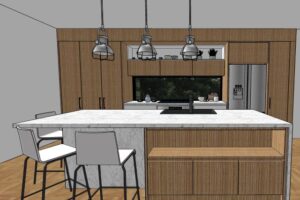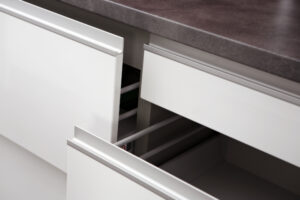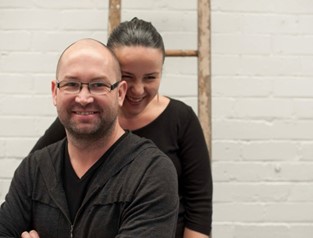Certificate IV in Kitchen and Bathroom Design
MSF40318
Nationally recognised course code - MSF40318
Online and flexible course with support from expert trainers
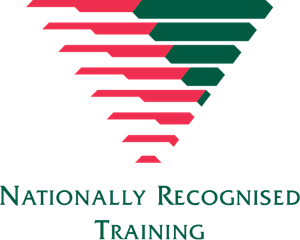
The Certificate IV in Kitchen and Bathroom Design (MSF40318) is a nationally accredited qualification.
This is the only specialised qualification in Australia for professionals designing kitchens, bathrooms and other residential spaces which feature built in cabinetry in residential homes.
This course is delivered by distance education – all accessed online with help and support from industry expert trainers.
Students can choose a timeframe which suits their life and schedule.
REQUEST FORM
Request Course Outline and Enrolment Information
If you would like to download the Course Outline which includes additional information including fees, payment plans and the link to the enrolment form, please complete your details here.
Course Details
- Interior Designer designing kitchens and bathrooms
- Designer for a kitchen manufacturer, cabinet maker or builder
- Designer for a bathroom renovation specialist
- Work in a family business combining design with administration
- Run your own business as an independent designer
- Work in a retail environment
- Sales or specification roles in the building and construction industry
This course is delivered to students all over Australia by distance education. Resources including course notes and videos are available online and can be downloaded. Students can also schedule remote private classes where a trainer logs into your computer.
Students can choose an option to suit them depending on how much time they can find for study.
Part time – 12 hours per week for 48 weeks (1 year enrolment)
Full time – 24 hours per week for 24 weeks (6 month enrolment)
- Convenient learning from home, work or your preferred place of study
- Flexible study mode to suit busy lifestyles
- Once downloaded you can keep the resources for life
- Learning support with your trainer is available one on one either by phone or by booking a private online class
- Nationally accredited course and industry recognised qualification throughout Australia
If you have completed any other accredited training, which may be units of competency or a qualification through either DTA or any other RTO or TAFE college, you may be able to apply for Credit Transfers towards this course. The following courses commonly have relevant units:
- Certificate IV in Interior Decoration
- Certificate IV in Design
- Diploma of Interior Design and Decoration
- Diploma of Interior Design
- Advanced Diploma of Interior Design
- Certificate IV in Building and Construction
- Certificate III in Cabinet Making
Please note that all applications for Credit Transfer will be considered individually based on your actual circumstances. Please contact DTA to have your documentation (Record of Results or Statement of Attainment) reviewed for potential Credit Transfer.
when can i start?
Course start dates
FINAL INTAKE FOR 2024.
Please enquire before submitting your enrolment form, as there are limited places remaining.
- 5th August (orientation week)
- 12th August (course participation)
We kindly request that your enrolment form is submitted at least one week prior to orientation week, to allow time for processing.
The Course Outline should be reviewed prior to enrolment and includes further information about course structure, units of competency, timeframes, costs and resources require
At the end of this course, students are equipped to design and prepare documentation for residential spaces including kitchens, bathrooms, wardrobes and studies and have general knowledge in other areas that include built in cabinetry.
The course covers the following areas of kitchen and bathroom design:
Design Brief
- Client interview
- Scope of work
- Design fees
- Client feedback
Site Evaluation
- Read and interpret plans
- Site conditions
- Services and other trade requirements
- Measure site and document site specifics
3D CAD
- for kitchens, bathrooms and built-in cabinetry
- Design concepts in colour
- Photographic renders
- Video fly-throughs
- Lighting
2D CAD
- for kitchens, bathrooms and built-in cabinetry
- Floor plans, Elevations and Sections, Mechanical plans, Structural change plans, Lighting plans
- Dimensioning and notations including the application of correct line types and line weights, symbols and drawing protocols and scale
- All to Australian Drafting Standards and symbols (AS1100)
Contracts and Project Planning
- Engaging with suppliers for pricing
- Prepare quotes
- Contracts with clients
- Project planning and sequencing
Materials, components and finishes
- Colour
- Elements and principles of design
- Aesthetics
- Selections
- Finishes
- Detailed specifications
Cabinet Construction
- Cabinet types
- Cabinet elements
- Hardware
- Joins
- Decorative elements
Kitchen Design
- Kitchen layouts
- Work zones
- Clearances
- Spatial planning
- Ergonomics
- Universal design
- Planning guidelines
- Storage
- Kitchen styles and aesthetics
Bathroom Design
- Bathroom layouts
- Work zones
- Clearances
- Spatial planning
- Ergonomics
- Universal design
- Planning guidelines
- Storage
- Bathroom styles and aesthetics
All students complete 3D CAD and 2D CAD plus 5 Clusters of learning and assessment. Course material will be released to students as they make progress by submitting assessments through the course.
CAD CLUSTER
Students learn to produce professional design documentation using Computer Aided Design (CAD). These skills are used as a communication tool and applied to documentation submitted and assessed throughout the course.
All CAD training is done using SketchUp and LayOut. This focuses on the application of Australian Drafting Standards (AS1100) and industry standards specific to kitchens and bathrooms, these skills can also be applied to other programs in the workplace.
This includes:
3D CAD for kitchens, bathrooms and built-in cabinetry
Concept drawings in 3D including renders and video fly-throughs.
2D CAD for kitchens, bathrooms and built-in cabinetry
Orthographic drawings including floorplans, elevations, sections and mechanical plans.
To be awarded the qualification Certificate IV in Kitchen and Bathroom Design students need to be competent in 16 units of competency.
CLUSTER A
MSFFM3011 Measure and draw site layout for manufactured furniture products (C)
MSFID4014 Produce digital models and documentation for interior design projects (C)
MSFKB4011 Design ancillary residential cabinetry (C)
CLUSTER B
MSFID4022 Prepare quotation and contract documentation for design projects (C)
MSFKB3011 Plan kitchen and bathroom projects (C)
CLUSTER C
MSFKB4015 Research and recommend materials, components and finishes for kitchen designs (C)
MSFKB4009 Determine spatial planning considerations for kitchen design (C)
CLUSTER D
MSFKB4016 Research and recommend materials, components and finishes for bathroom designs (C)
MSFKB4010 Determine spatial planning considerations for bathroom design (C)
CLUSTER E
MSFKB4013 Document residential building services (C)
MSFKB3010 Detail cabinet construction requirements (C)
CUADES303 Explore and apply the creative process to 3D forms (E)
CUADES411 Generate design solutions (E)
CUADES302 Explore and apply the creative process to 2D forms (E)
CUADES413 Develop and extend design skills and practice (E)
CUAACD313 Produce technical drawings (E)
(C) = Core unit (E) = Elective unit
For a detailed list of resources required as a student of this course, please contact DTA for the Course Outline.
- Suitable for those with no industry experience and those with years of experience
- Must be 18 years or older
- Must be residing in Australia or New Zealand
- Must not have a Student Visa
- Year 10 (or equivalent) level English and basic maths calculations and measurements
- Computer literate in basic Microsoft or equivalent programs
REQUEST FORM
Request Course Outline and Enrolment Information
If you would like to download the Course Outline which includes additional information including fees, payment plans and the link to the enrolment form, please complete your details here.
Testimonials
What our students say
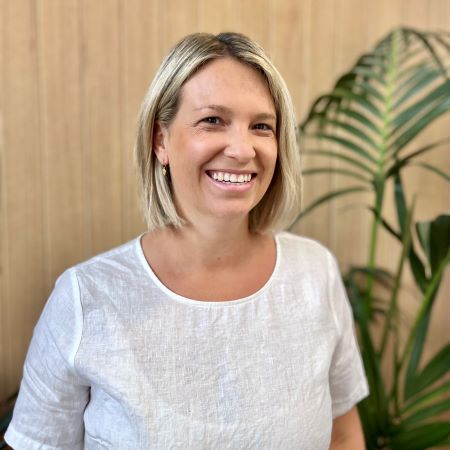





Testimonials
What our students say









