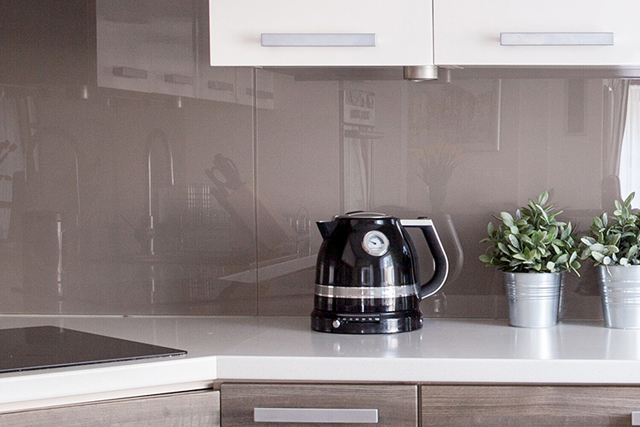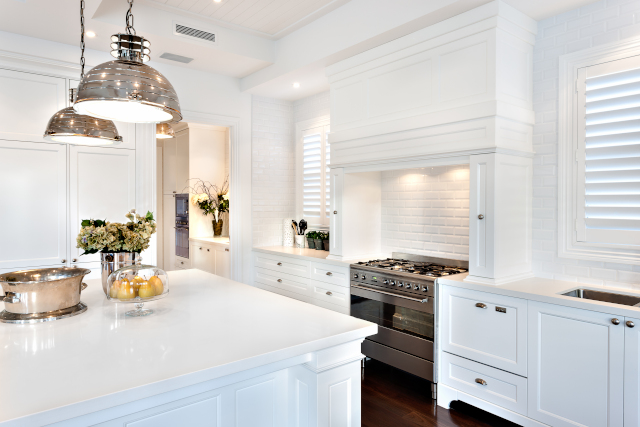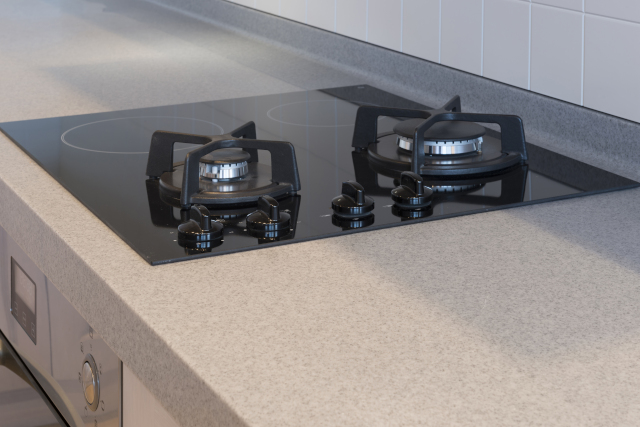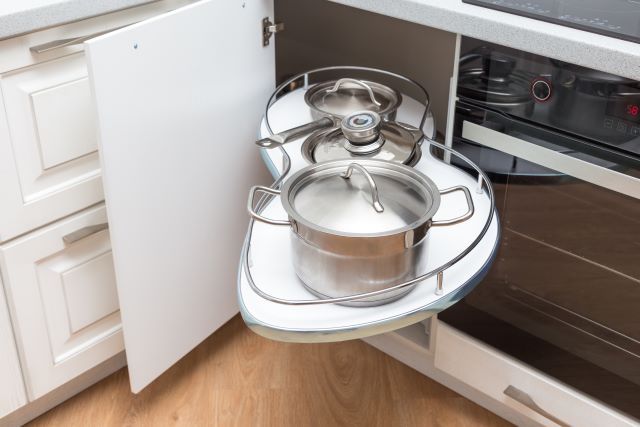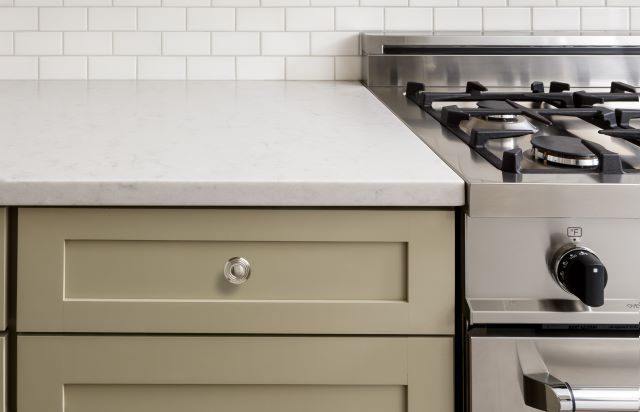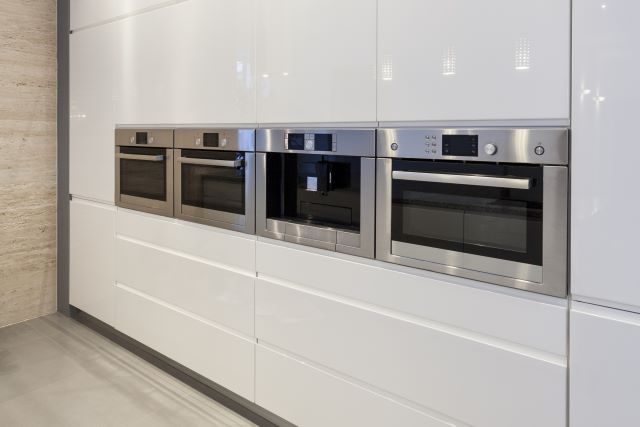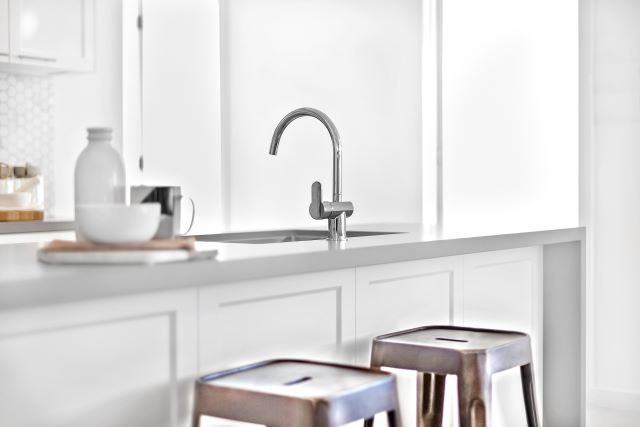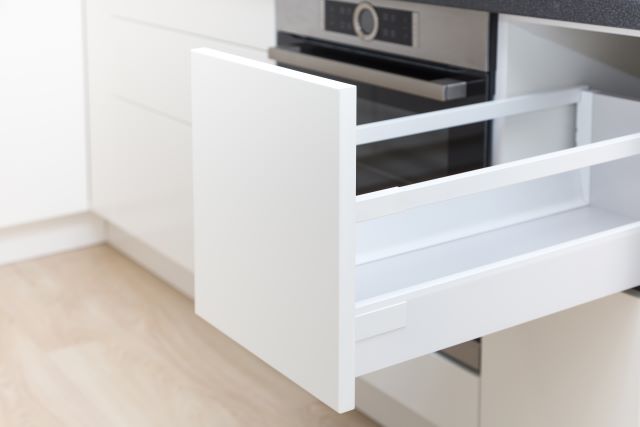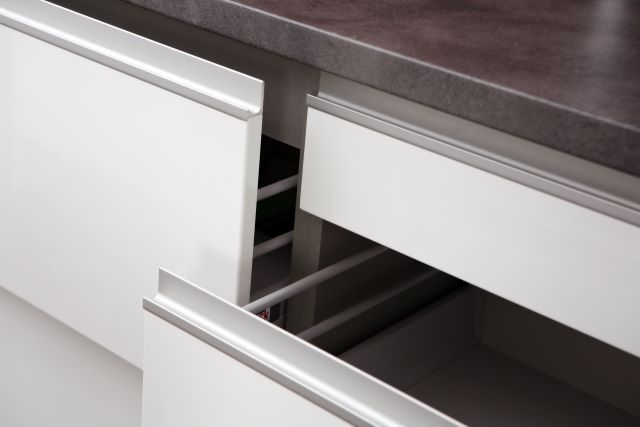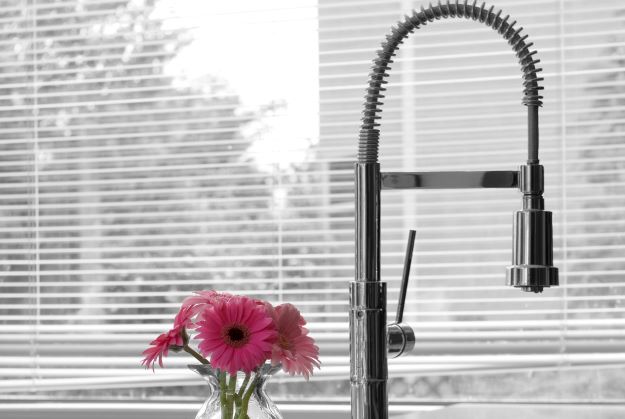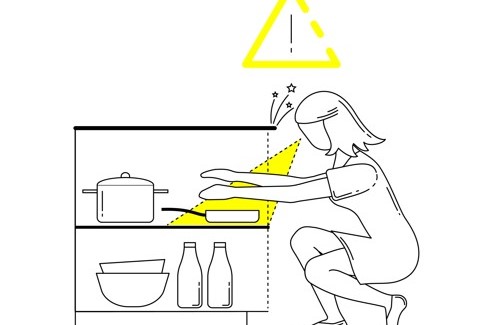Kitchen Planning
What’s this course about?
Have you often wondered what it would be like to be a designer or had an unrealised creative dream? Well, this course is ideal for those with an interest in kitchen design but are not ready to study to be a professional. Learning from industry experts, you will discover the common kitchen layouts, practicalities of planning a functional work triangle, benefits of allocating safety set down space and many industry tips and guidelines that professional kitchen designers incorporate when they design a kitchen. This course is the perfect introduction for those not wanting to make the leap into kitchen design as an occupation but want the inside knowledge.
Who would do this course?
- sales consultants who sell product to end users (e.g. tile shop, appliance retailers etc)
- product specifiers and industry sales representatives who sell products to the design industry
- home owners or renovators who have an interest in kitchen planning
Delivery and Duration
Online and self paced – 20 hours (Once you have commenced you can access support for 4 weeks to complete the course).
Course Registration
To register, simply add the course to your cart and complete the checkout process through our secure portal. Registrations received by 5:00 PM each Friday will begin the following Monday.
Cost inc GST
$990.00
COURSE OUTLINE
- Reading an interpreting orthographic drawings including, plans and elevations
- Introduction to the most common kitchen room layouts including, Galley, L-shape, U-shape, Corridor, Island etc
- Understanding the benefits of each room layout
- Evaluating the best room layout in the available space
- Fixtures and fittings in kitchens
- Common sizes of appliances
- Navigating the technology available for built in and freestanding appliances
- Other equipment used in the kitchen
- Introduction to the work zones in kitchens
- Understanding the purpose and objective for each work zone
- Achieving functional work triangles
- Industry standards and best practice for set down clearances
- Options for storage including shelving, cabinets, drawers etc
- Investigating hardware and accessories to improve storage solutions
- Introduction and application of Liveable Housing Guidelines in kitchens
- Best practice ergonomics in kitchens
- Consideration of future needs
| Learning Resources | Online and downloadable |
|---|---|
| Student Resources | Computer with Microsoft Office or equivalent |
| Trainers | Experienced and qualified designers with broad skills and knowledge in design and the home improvement sector |
| Support and advice | Phone and email throughout the course |
| Projects and feedback | Trainers will give written feedback, which may include general guidance and industry tips and tricks |
| Dates | Registrations received by 5:00 PM each Friday will begin the following Monday. |
| Certificate of participation | Available for all students who submit a project |

