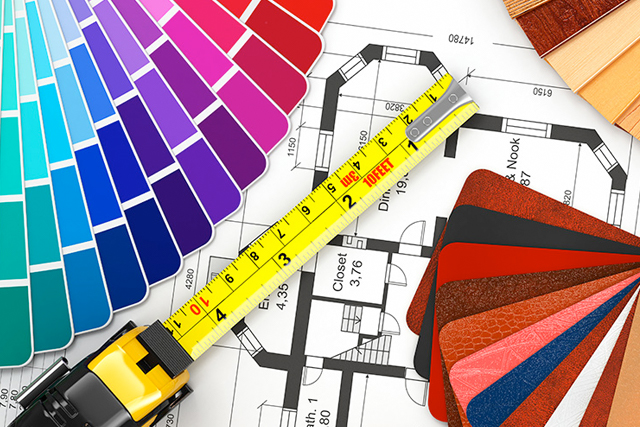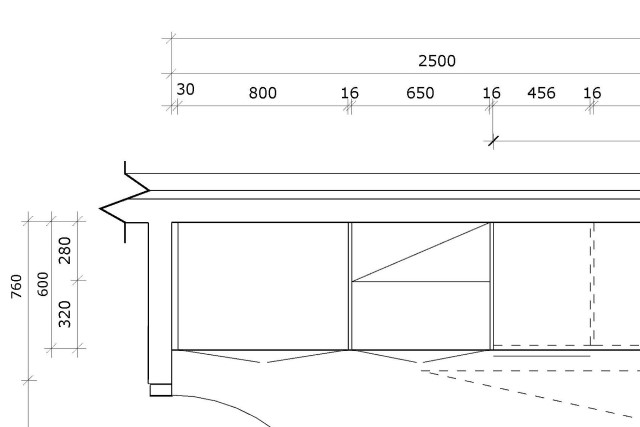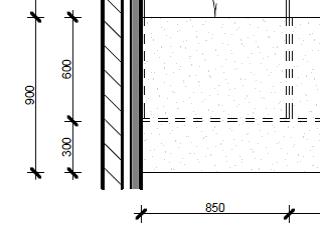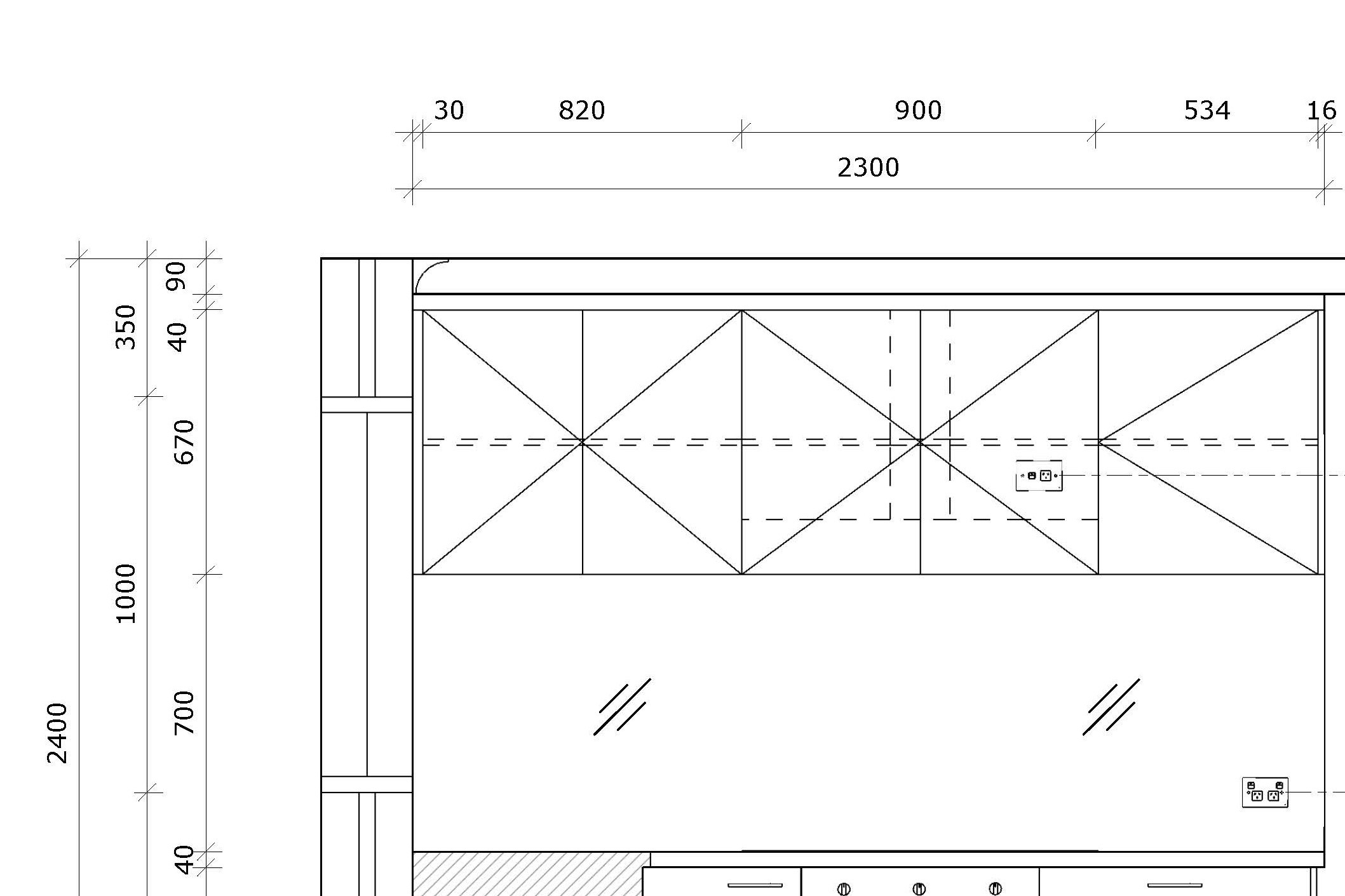Drafting Standards for Kitchens & Bathrooms
This course is designed for:
- interior designers
- kitchen and bathroom designers
- sales consultants and product specifiers
This course will provide general awareness of the drafting standards and application of AS1100 and industry standards specific to kitchens, bathrooms and interiors that feature built in cabinetry.
Delivery and Duration
Online and self paced – 4 weeks is recommended, allowing 3-4 hours per week. (Once you have commenced you have 2 months to complete the course).
Course Registration
To register, simply add the course to your cart and complete the checkout process through our secure portal. Registrations received by 5:00 PM each Friday will begin the following Monday.
Cost inc GST
$220.00
COURSE OUTLINE
Module 1: Introduction
- Types of drawings
- Lines types
- Symbols
- General guidelines
Module 2: Floor Plan
- Walls, windows and openings
- Cabinets, benchtops, fixtures and fittings
- Dimensioning
- Annotations and symbols
Module 3: Elevation
- Walls, windows and openings
- Cabinets, benchtops, splashbacks, fixtures and fittings
- Dimensioning
- Annotations and symbols
Module 4: Section
- Walls, windows and openings
- Cabinets, benchtops and splashbacks
- Dimensioning
- Annotations and symbols
Module 5: Mechanical Plan
- Walls, windows and openings
- Services including plumbing, electrical and gas
- Dimensioning
- Annotations and symbols
| Learning Resources | Online and downloadable |
|---|---|
| Student Resources | Computer with Microsoft Office or equivalent |
| Trainers | Experienced and qualified designers with broad skills and knowledge in design and the home improvement sector |
| Support and advice | Phone and email throughout the course |
| Projects and feedback | Trainers will give written feedback, which may include general guidance and industry tips and tricks |
| Dates | Registrations received by 5:00 PM each Friday will begin the following Monday. |
| Certificate of participation | Available for all students who submit a project |





