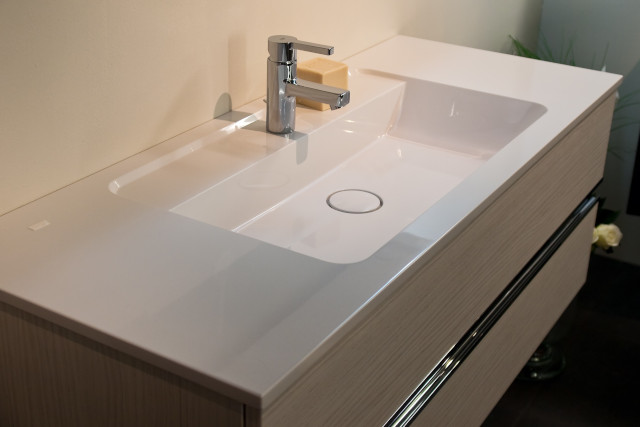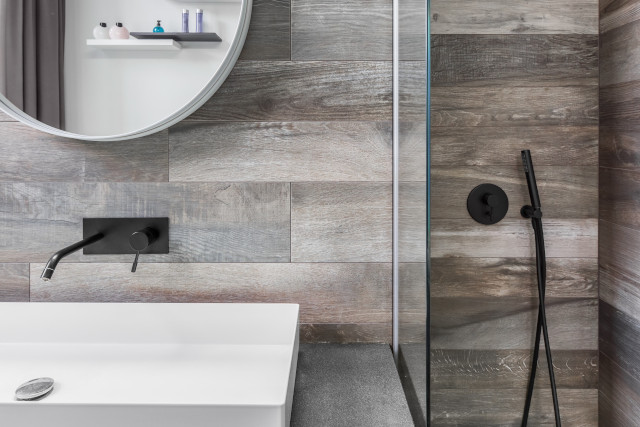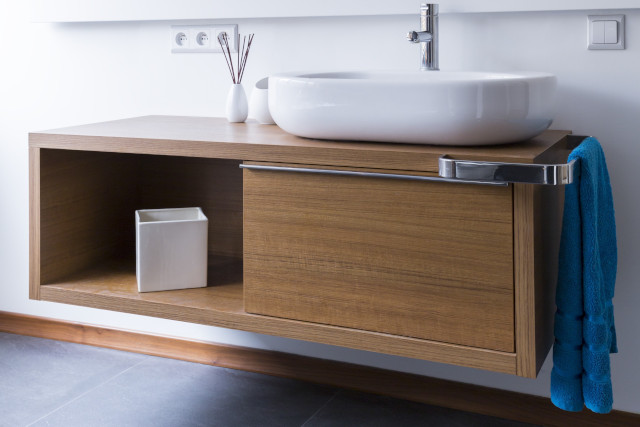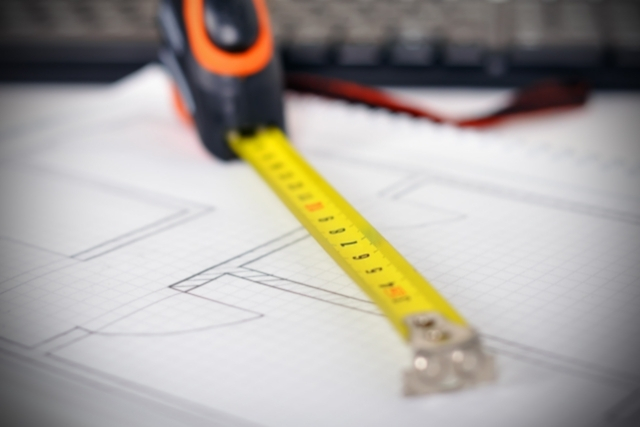Bathroom Planning
What’s this course about?
Have you often wondered what it would be like to be a designer or had an unrealised creative dream? Well, this course is ideal for those with an interest in bathroom design but are not ready to study to be a professional. Learning from industry experts, you will discover the common bathroom layouts, practicalities of planning a functional bathroom space, benefits of allocating safety set down space and many industry tips and guidelines that professional designers incorporate when they design a bathroom. This course is the perfect introduction for those not wanting to make the leap into bathroom design as an occupation but want the inside knowledge.
Who would do this course?
- sales consultants who sell product to end users (e.g. tile shop, plumbing suppliers etc)
- product specifiers and industry sales representatives who sell products to the design industry
- home owners or renovators who have an interest in bathroom planning
Delivery and Duration
Online and self paced – 20 hours (Once you have commenced you can access support for 4 weeks to complete the course).
Course Registration
To register, simply add the course to your cart and complete the checkout process through our secure portal. Registrations received by 5:00 PM each Friday will begin the following Monday.
Cost inc GST
$990.00
COURSE OUTLINE
Module 1: Defining the room layout
- Reading an interpreting orthographic drawings including, plans and elevations
- The 5 most popular bathroom shapes
- Understanding the benefits of each room layout
- Evaluating the best room layout in the available space
Module 2: Fixtures, fittings and equipment
- Fixtures and fittings in bathrooms, including common sizes
- Navigating the technology available
- Other equipment used in the bathroom
Module 3: Work zones
- Introduction to the function zones in bathrooms
- Understanding the purpose and objective for each function zone
- Clearances and safety requirements in the planning process
Module 4: Storage solutions
- Options for storage including shelving, cabinets, drawers etc
- Investigating hardware and accessories to improve storage solutions
Module 5: Liveable housing, ergonomics and changing needs
- Introduction and application of Liveable Housing Guidelines in bathrooms
- Best practice ergonomics in bathrooms
- Considering future needs
| Learning Resources | Online and downloadable |
|---|---|
| Student Resources | Computer with Microsoft Office or equivalent |
| Trainers | Experienced and qualified designers with broad skills and knowledge in design and the home improvement sector |
| Support and advice | Phone and email throughout the course |
| Projects and feedback | Trainers will give written feedback, which may include general guidance and industry tips and tricks |
| Dates | Registrations received by 5:00 PM each Friday will begin the following Monday. |
| Certificate of participation | Available for all students who submit a project |






