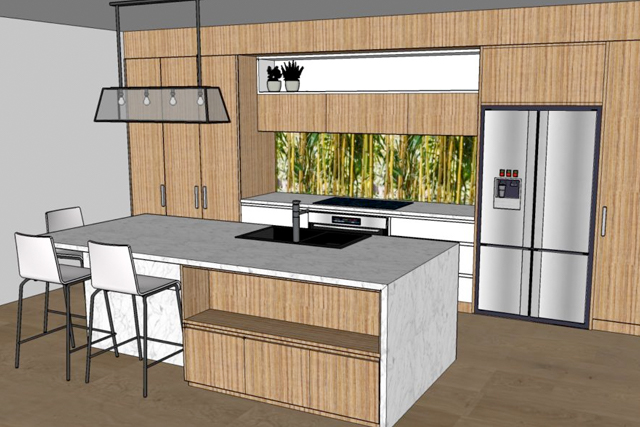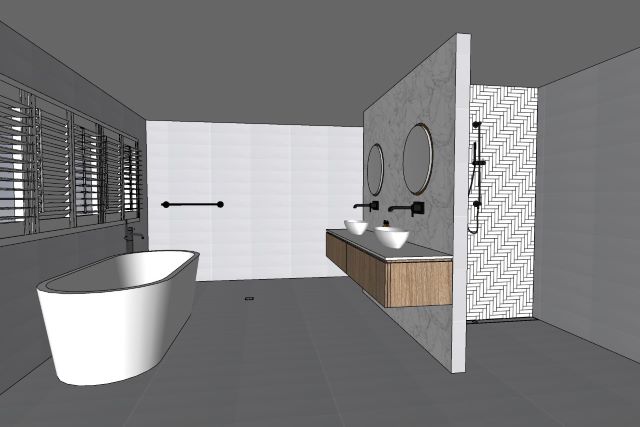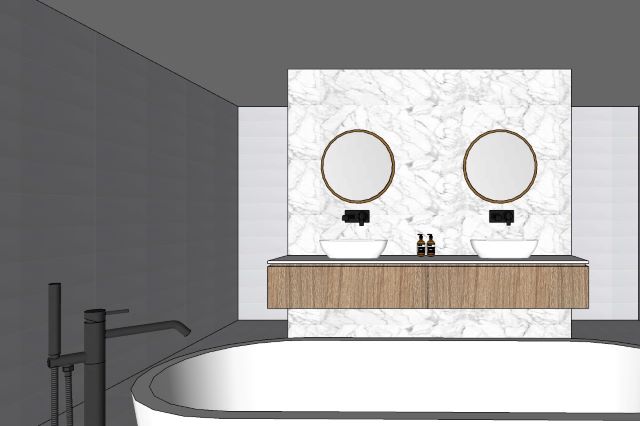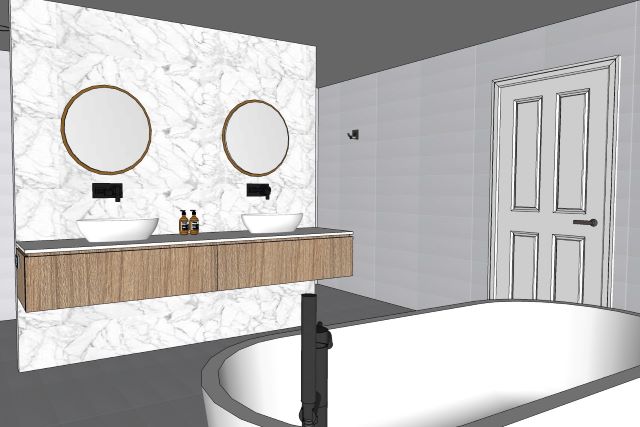3D SketchUp for Kitchens and Bathrooms
This course is targeted at professionals designing kitchens and bathrooms. Design Documentation prepared can be used to present designs to clients.
One on one classes with our expert trainers.
This course teaches you to create a 3D version of a design concept of a kitchen or bathroom which includes custom cabinetry which can be used for client presentations.
Delivery and Duration
You should allow 4 weeks and 8 hours per week (including time for private classes)
This course includes 3 private (remote) classes where our trainer accesses your computer using TeamViewer. These classes are spaced throughout the course to combine the benefit of one on one training with the flexibility and convenience of practice and application in your own time and place.
Cost inc GST
$660.00
COURSE OUTLINE
- Create a 3D version of a kitchen or bathroom design concept from our library
- Artistic renders
- Video fly-through
Includes:
- Creating rooms, walls, doors and opening
- Groups and layers
- Building custom cabinets
- Importing and applying colour and texture
- Importing and arranging library parts from 3D Warehouse
3 one on one classes with an expert trainer (classes are 50 mins)
- Learn on your own computer
- Our trainer accesses your computer using TeamViewer for the duration of the classes
- Classes are booked directly with your trainer and are available during business hours (AEST) Monday, Tuesday, Thursday and Friday
Ongoing support
- Email support
- Phone support
Resources provided
- Companion Guide with step-by-step guide
- Recorded webinars of classes to watch at your convenience
Participant resources
- The student needs to have a Sketchup licence/subscription (Pro, Studio, Edu or Trial)
- Google account (free)
- Team viewer (free)
- 3 button scroll wheel mouse
- Computer (PC or MAC)
- Reliable internet
Duration
- 4 weeks allowing 8 hours per week
Course Outcome
Anyone who participates in all lessons and completes their projects receives a Certificate of Participation.
| Learning Resources | • Online and downloadable |
|---|---|
| Student Resources | • The student needs to have a Sketchup licence/subscription (Pro, Studio, Edu or Trial) |
| Trainers | Experienced and qualified designers with broad skills and knowledge in design and the home improvement sector |
| Support and advice | Phone and email throughout the course |
| Projects and feedback | Trainers will give written feedback, which may include general guidance and industry tips and tricks |
| Dates | Registrations received by 5:00 PM each Friday will begin the following Monday. |
| Certificate of participation | Available for all students who submit a project |











