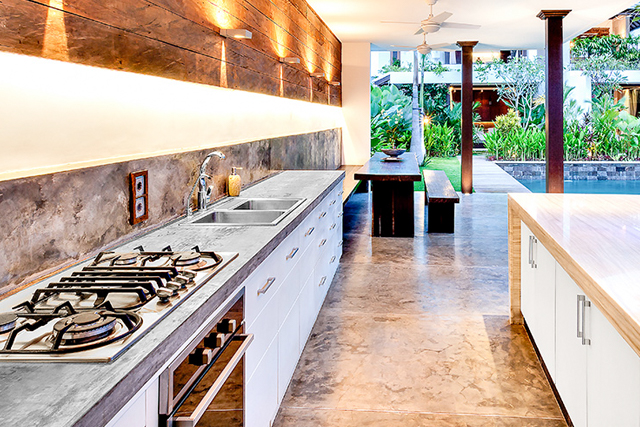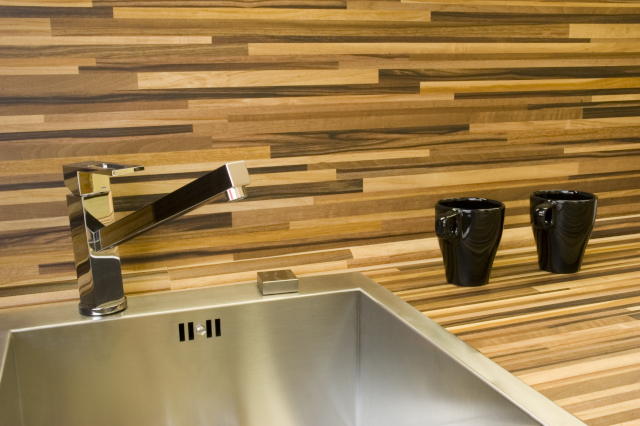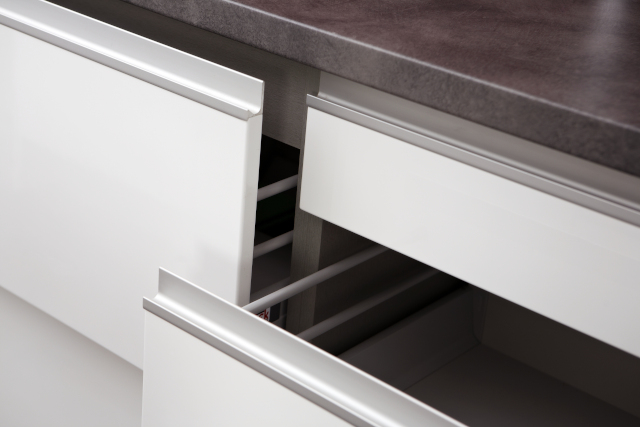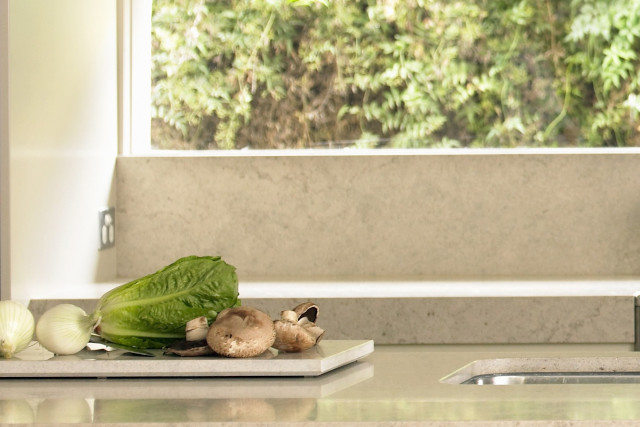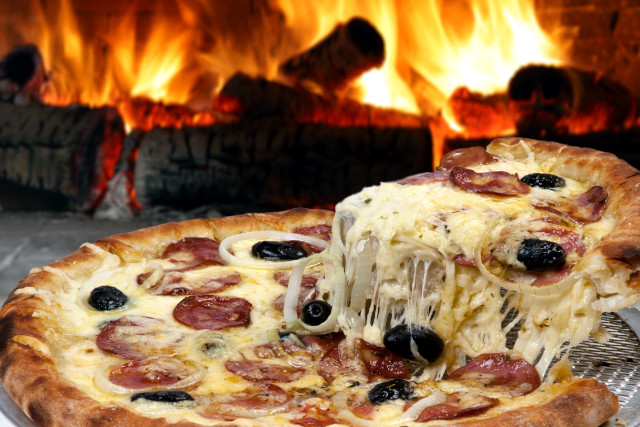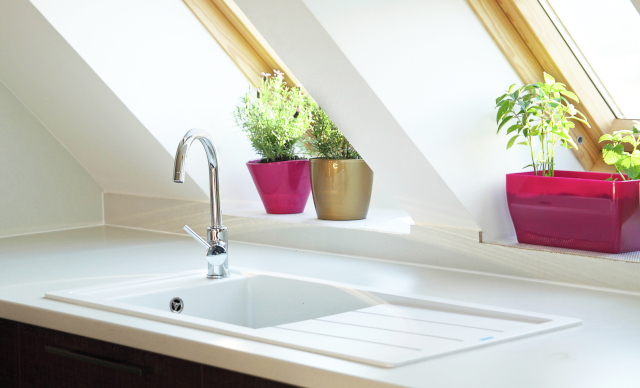Outdoor Kitchen Planning
This course is designed for:
- interior designers
- kitchen and bathroom designers
- sales consultants and product specifiers
- home renovators
This course will provide a general awareness of the design requirements for planning an outdoor kitchen. It covers the technical details of appliances and clearances as well as the aesthetic qualities of decorative surfaces.
Delivery and Duration
Online and self paced – 6 weeks is recommended, allowing 3-4 hours per week. (Once you have commenced you have 3 months to complete the course).
Course Registration
To register, simply add the course to your cart and complete the checkout process through our secure portal. Registrations received by 5:00 PM each Friday will begin the following Monday.
Cost inc GST
$330.00
COURSE OUTLINE
- BBQ
- Wok and grill
- Rangehood and exhaust
- Refrigeration
- Other
- Refrigeration and consumables
- Preparation
- Cooking
- Serving
- Cleaning
- Set down space
- Clearances
- Accessibility
- Universal design
- Base cabinets
- Wall cabinets
- Tall cabinets
- Hardware
- Cabinet fronts
- Benchtops
- Style and theme
| Learning Resources | Online and downloadable |
|---|---|
| Student Resources | Computer with Microsoft Office or equivalent |
| Trainers | Experienced and qualified designers with broad skills and knowledge in design and the home improvement sector |
| Support and advice | Phone and email throughout the course |
| Projects and feedback | Trainers will give written feedback, which may include general guidance and industry tips and tricks |
| Dates | Registrations received by 5:00 PM each Friday will begin the following Monday. |
| Certificate of participation | Available for all students who submit a project |

